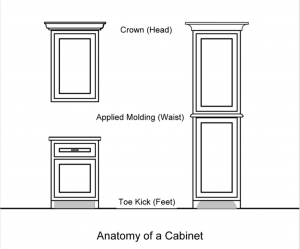
Understanding Kitchen Cabinet Design Principles
Initially all cabinets start out as a simple box, just as a room begins as a simple box. The use of moldings is the hallmark of traditional design and how they are used is the hallmark of sophisticated design. This is true for architecture (rooms) and for custom cabinetry. (This does not apply typically to stock cabinetry)

Similar to a person, a cabinet can be divided into 3 areas: the Head, Waist and Feet. With cabinets, the top (the head) is referred to as the Crown Molding, Cornices and Pediments.
The middle (the waist) is made up of Applied Molding and at the bottom are the Feet – which are referred as Toe Kicks or Feet.
All this can be applied to a freestanding cabinet such as a Hutch or with Kitchen Cabinets even if we are talking only about Wall Cabinets and Base Cabinets (which are on the floor).
Personally, I consider moldings akin to whipped cream – it goes with many types of dessert and, properly paired, it enhances the experience. The same is true for moldings. Used proportionally and with good taste, they develop the overall design of cabinetry and bring sophistication to an otherwise ordinary box.
There are no rules about how to size crowns in cabinetry, but I rarely use a crown taller than 3-1/2″ on either a kitchen wall cabinet or a freestanding cabinet unless the room is taller than 8-1/2 feet.


